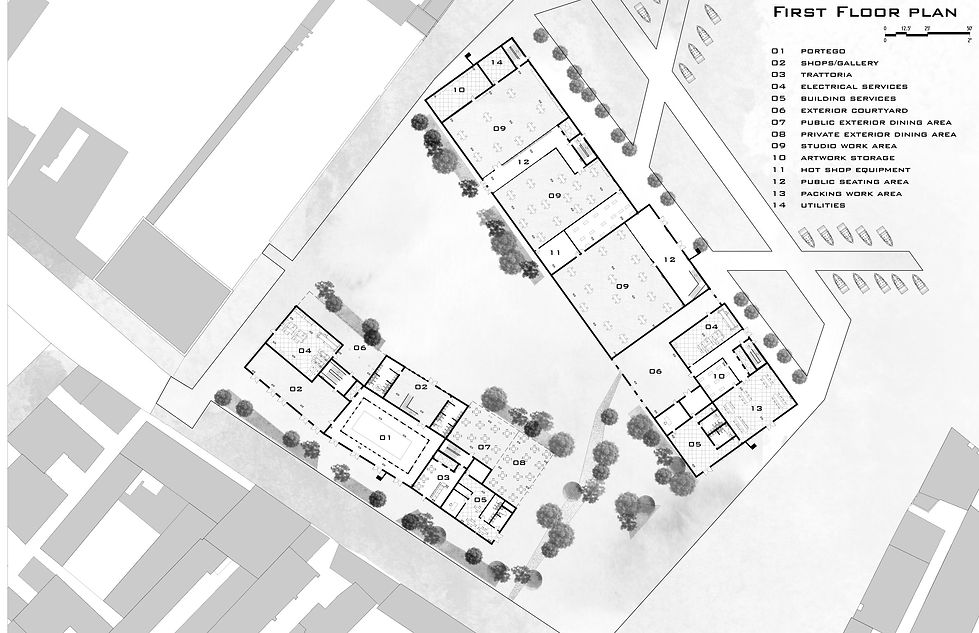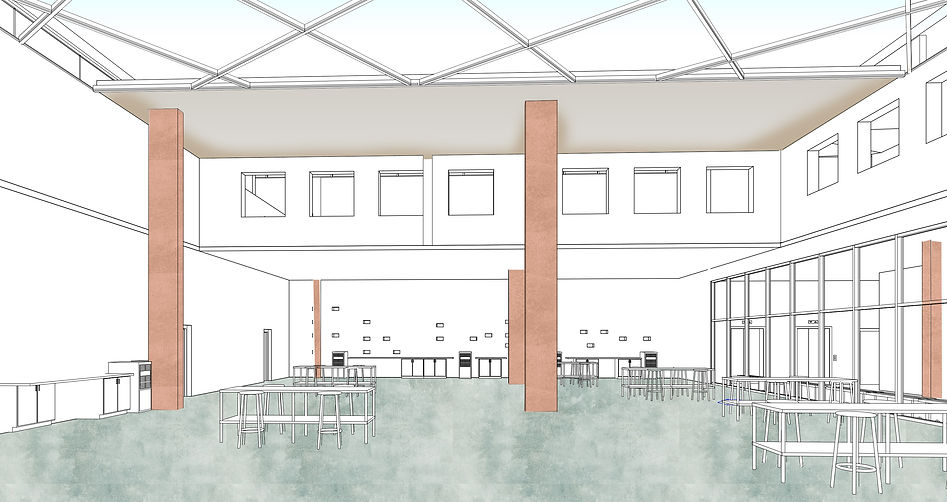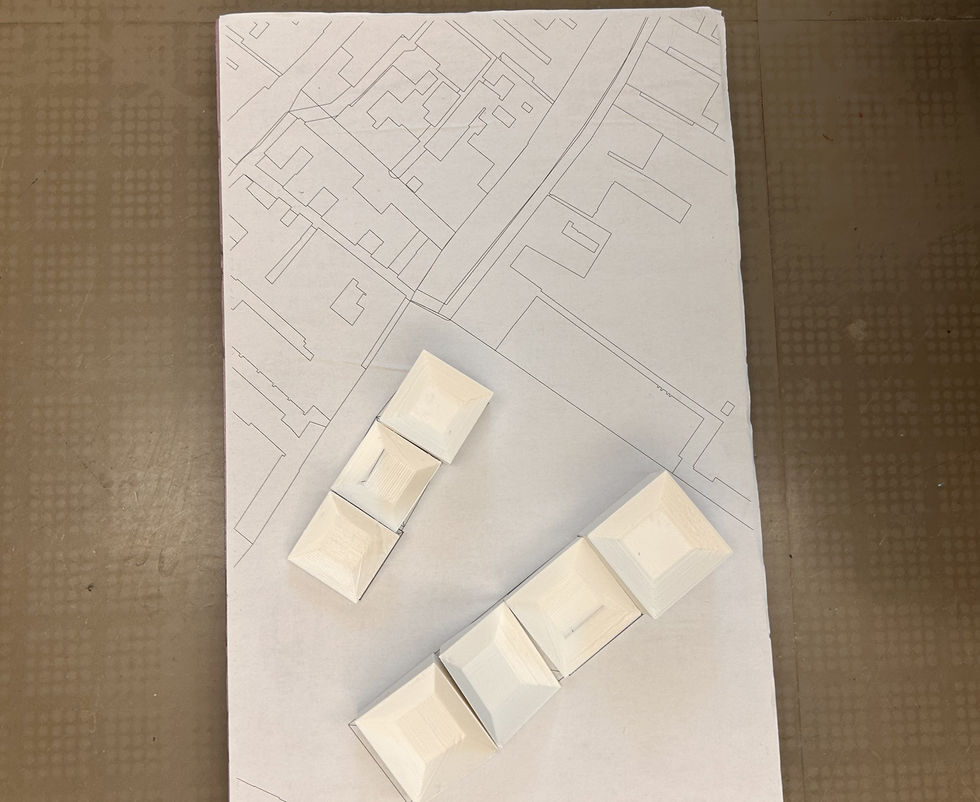top of page
Jessica Springer
Architecture

Event Space
THE
Junction
Glassworks at Misericordia, Venice. Italy
My conceptual approach focuses on creating patterns using nodes centered around key areas of connection. I aim to enhance the glassworks by capturing reflections of light and water. To integrate with the urban and lagoon context, the design will feature multiple entry points, dissolving the traditional concept of a front door. The site will allow for natural ventilation, light, and the sounds of the lagoon to permeate the space. Functionally, I will establish areas for access, rest, and activity, fostering a sense of community, encouraging movement, and creating a destination.


Design Concept
BASE
MASSING
MANIPULATION
FINAL DESIGN
SITE RELATIONSHIPS
SKETCHES

CIRCULATION
PLAZA RELATION

Order and Disorder

Singularity and Linear

Nodes and network

Contextual and Abstract Urban Form
CONNECTIVITY
SECTIONS



Comparable Architectural and
Building Systems 3D Diagrams:

CIRCULATION


PLAZA
SIMILAR LINEAR FORM


WIND
ACCESS

CONNECTION TO WATER
Site Plan




3rd Floor Plan

Elevations

WEST ELEVATIONS

NORTH ELEVATION

SOUTH ELEVATION

EAST ELEVATION
Section

LONGITUDINAL SECTION

TRANSVERSE SECTION

AXONOMETRICS
HVAC SYSTEM


DETAIL DRAWINGS
SKYLIGHT

ROOF DESIGN

3D SECTION SHOWING GLASSWORKS
Renderings

Pedestrian View from bridge

Glassworks


Portego
Terrace

View from Plaza
HAND MODELS
bottom of page











